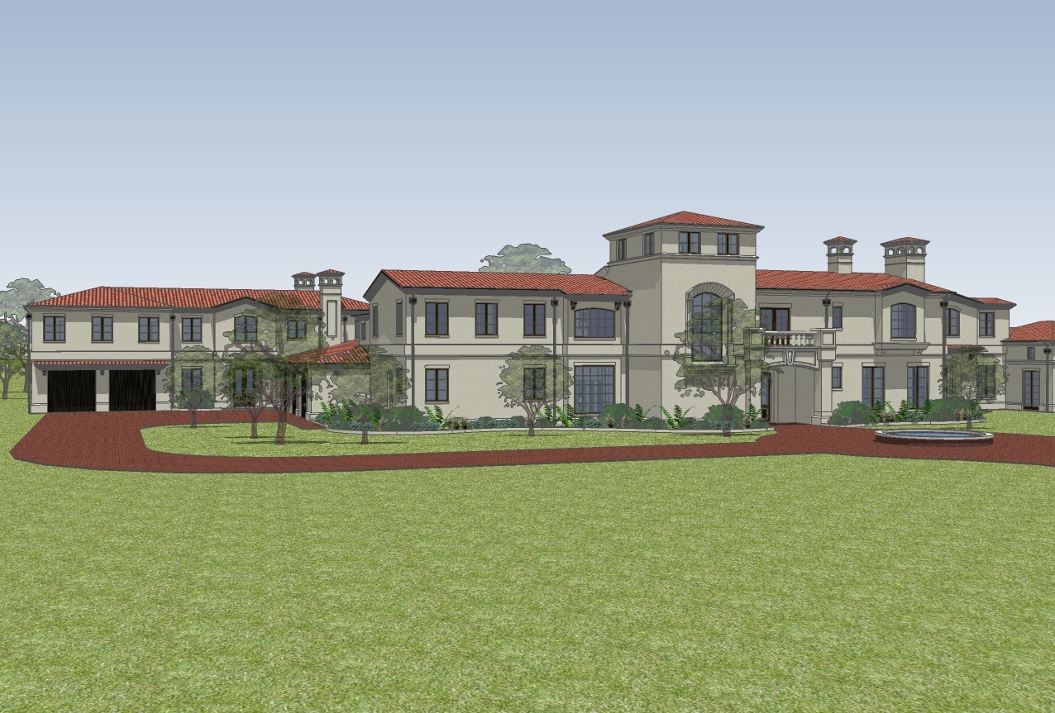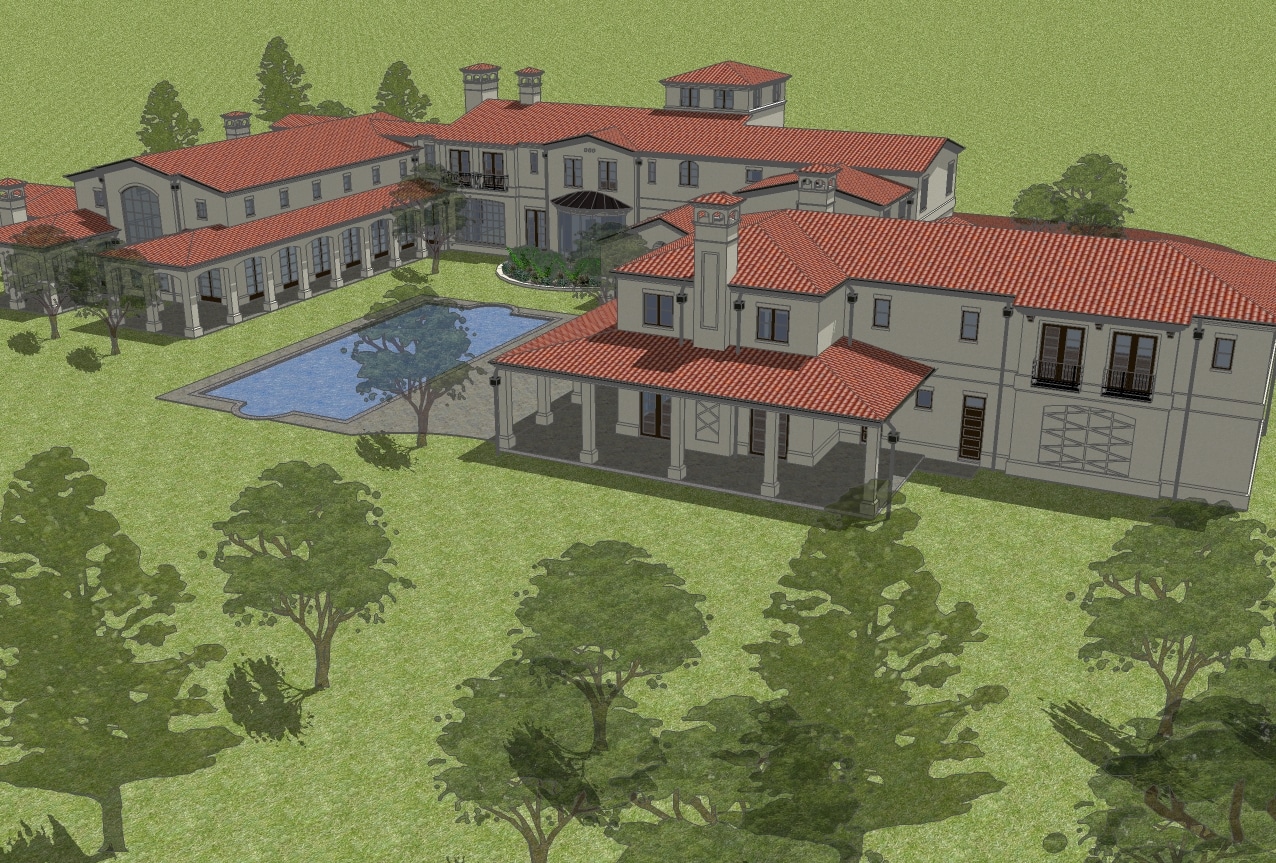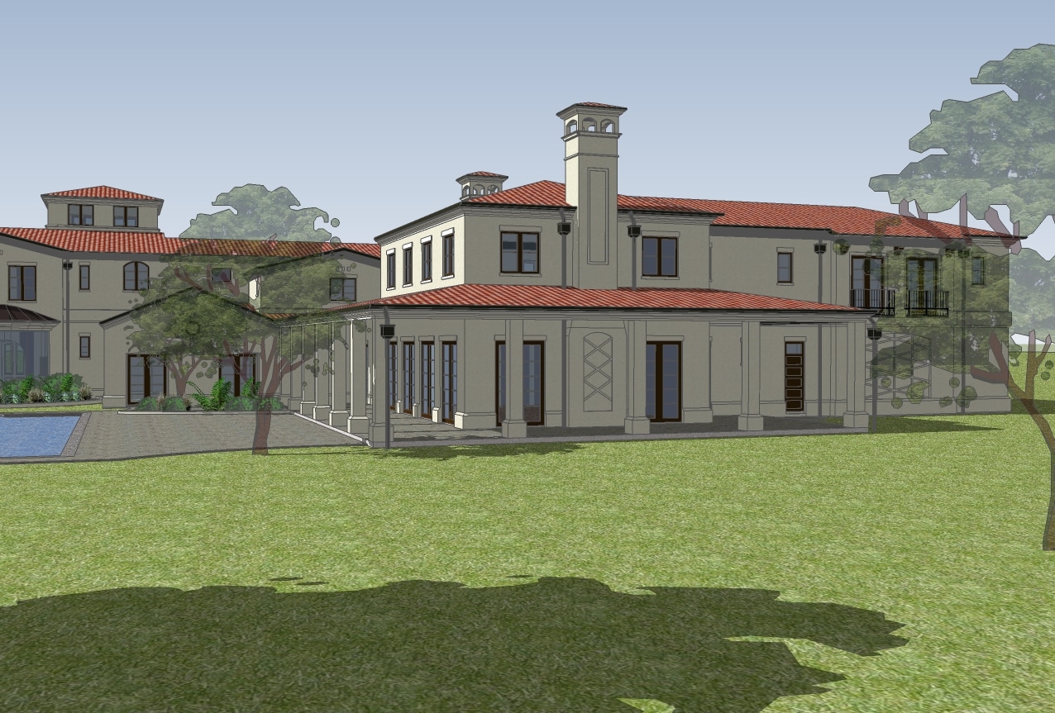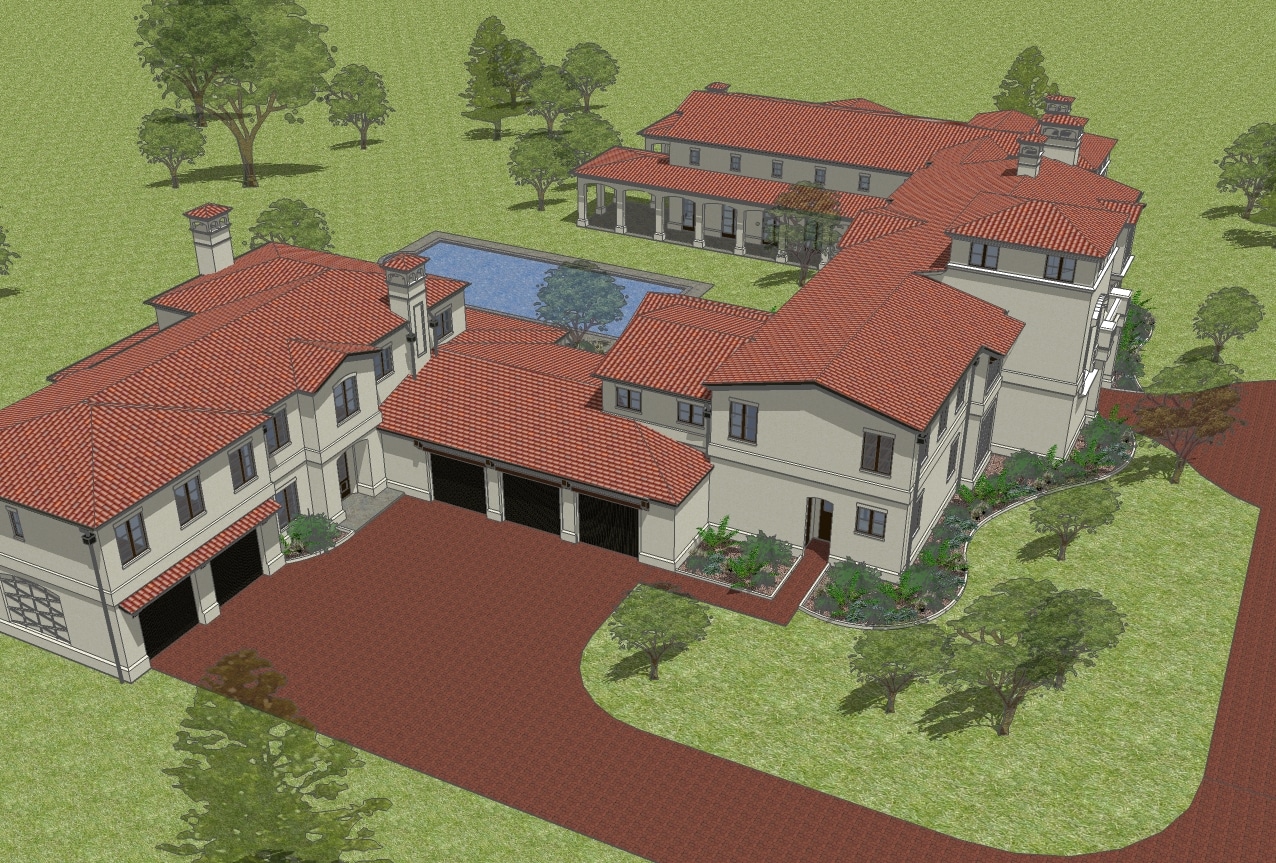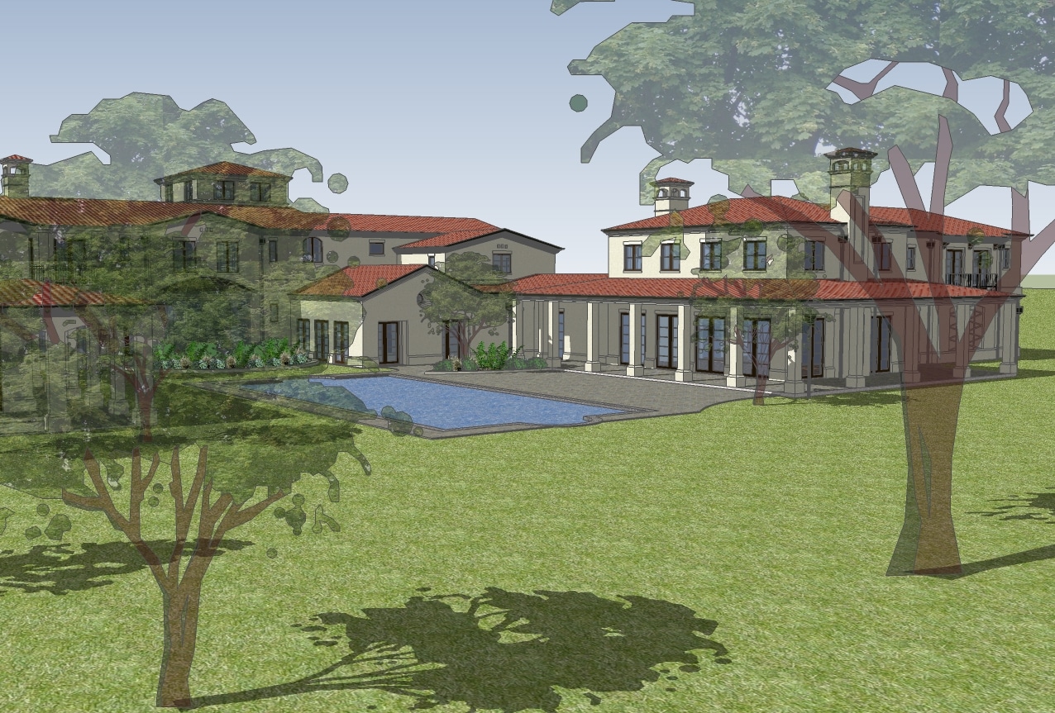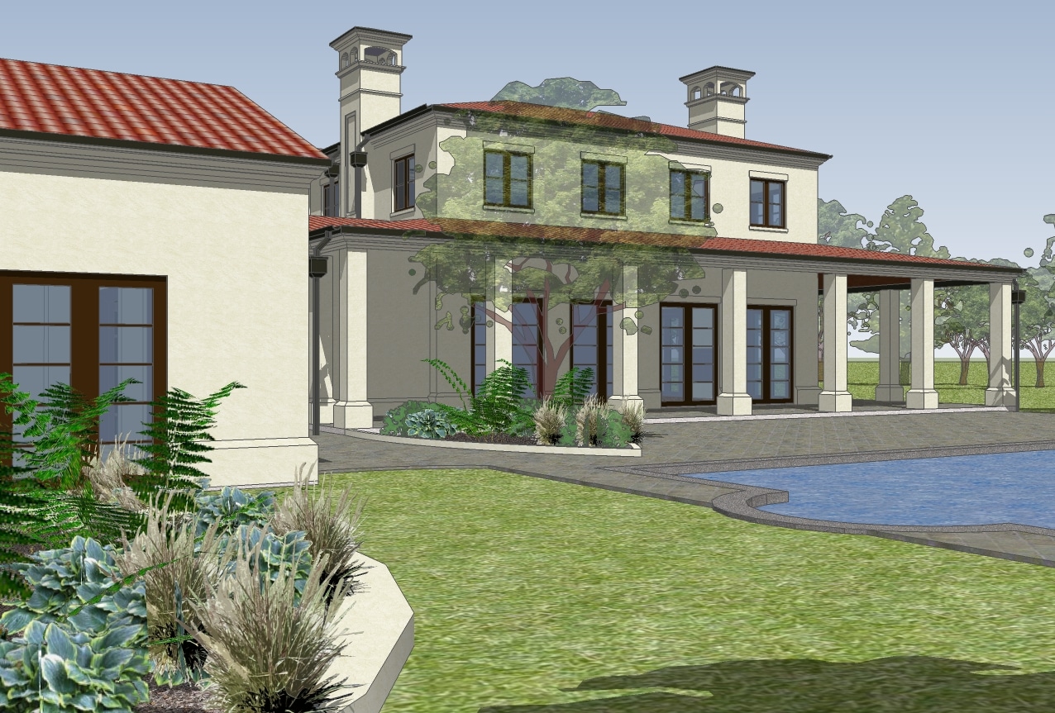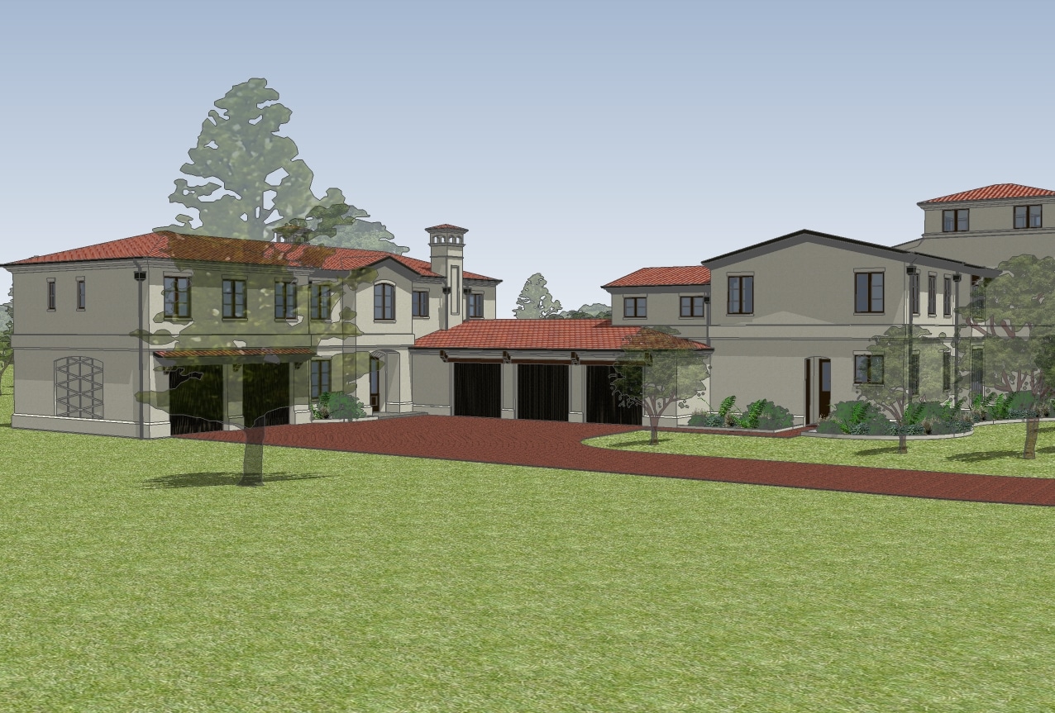HOUSTON MUSEUM DISTRICT RESIDENCE
Renderings of the Remodeled Estate
This existing residence, originally designed by Ed Eubanks, is designed for entertaining and accommodating guests. The large double volume pavilion receives natural light from four exposures and has components of a commercial kitchen including a pizza oven. A wrap-around porch flanks the pavilion and allows easy access to the pool. The wine tasting room is enveloped by wine storage on three sides providing an enchanting ambiance where the owners can celebrate their passion for fine wines among friends. The addition, including the subterranean level, utilizes Insulated Concrete Form (ICF) construction and spray foam insulation at the roof line. All of the interior mechanical equipment and ductwork is within the conditioned space.
