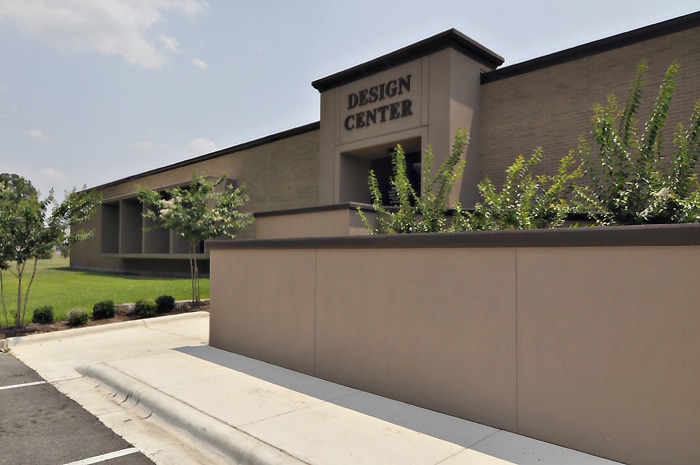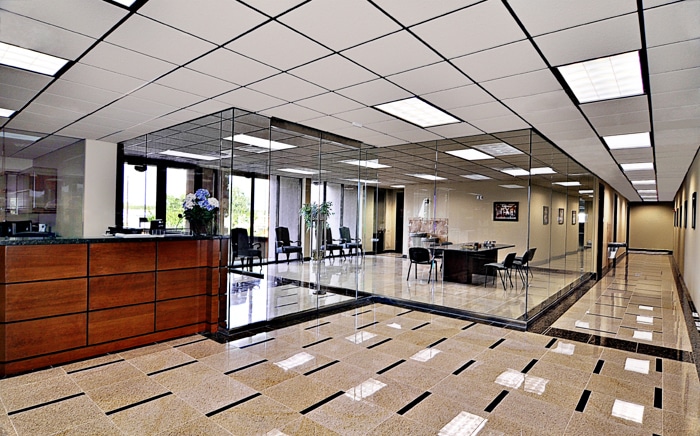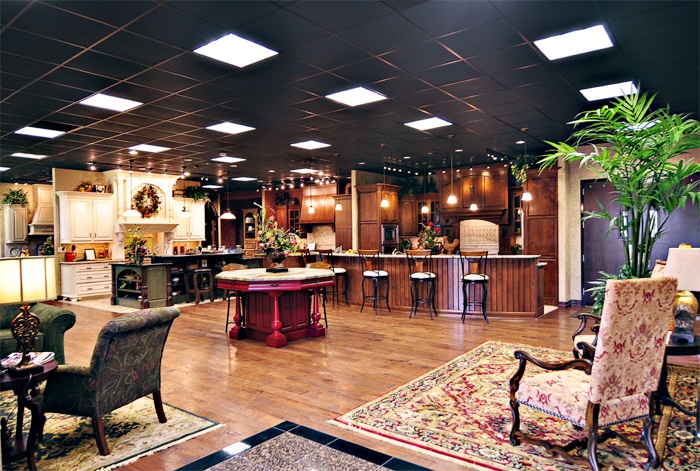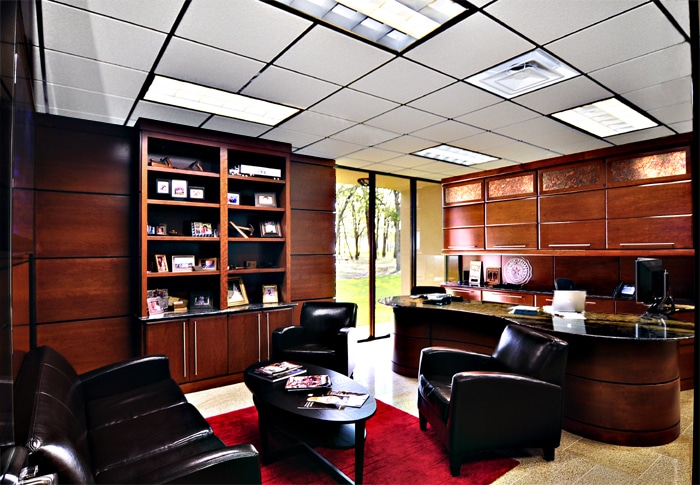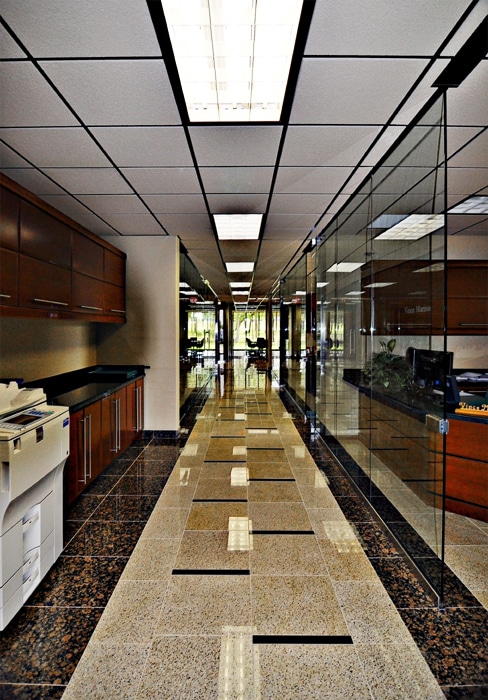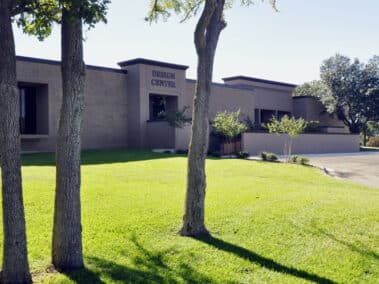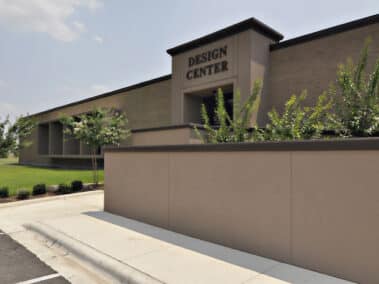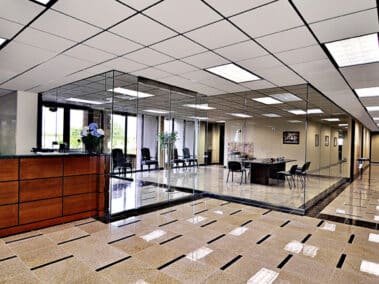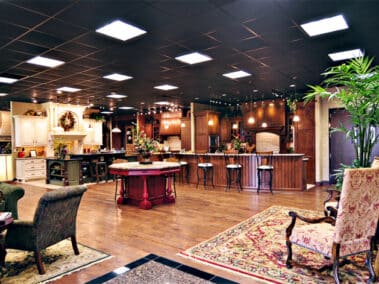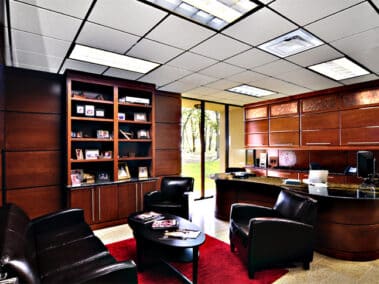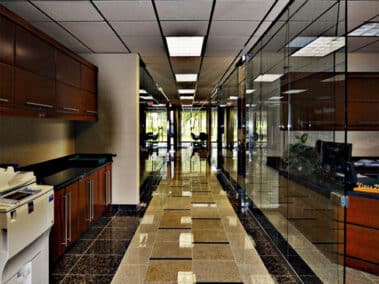KENT MORE OFFICES
This project was a retrofit of an existing 27,000 telephone company building to be used as Kent Moore Cabinets office headquarters and showroom. The exterior work consisted mainly of adding stucco forms to accent entrances and break up the monolithic box. In the interior the open space was separated into a series of office blocks and a showroom. The walls lining the halls are floor to ceiling glass panels. Kent More Cabinets made the cabinetry and wood wall system.

